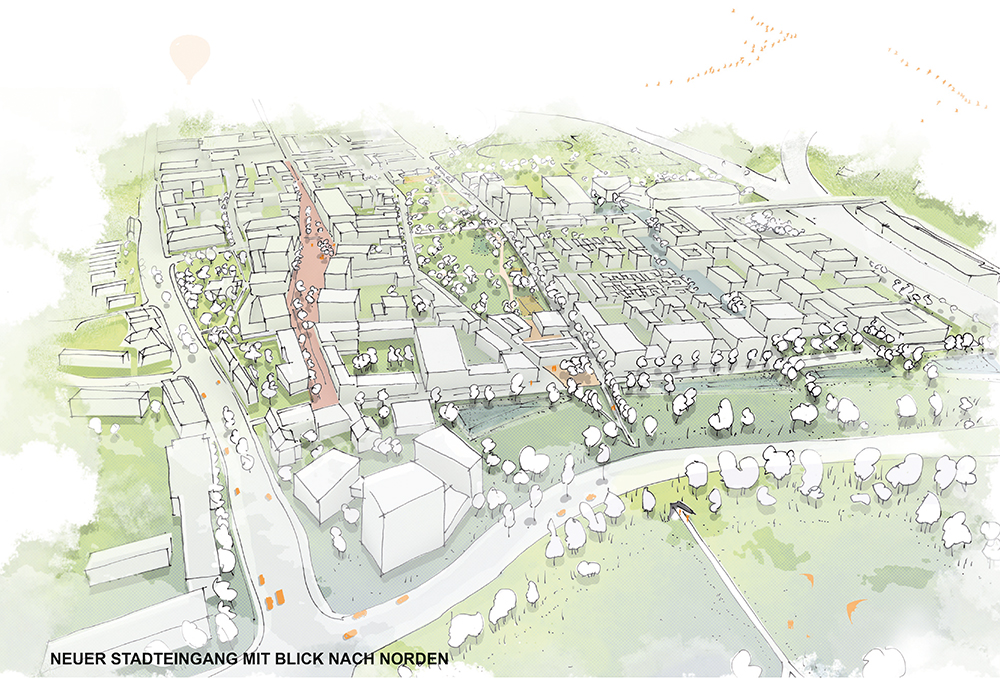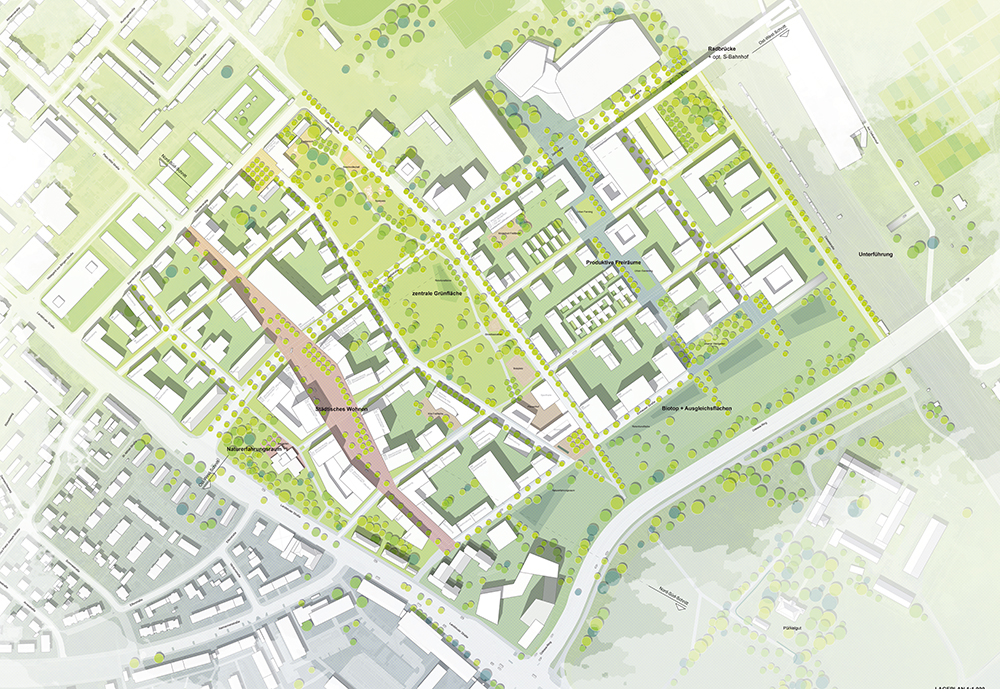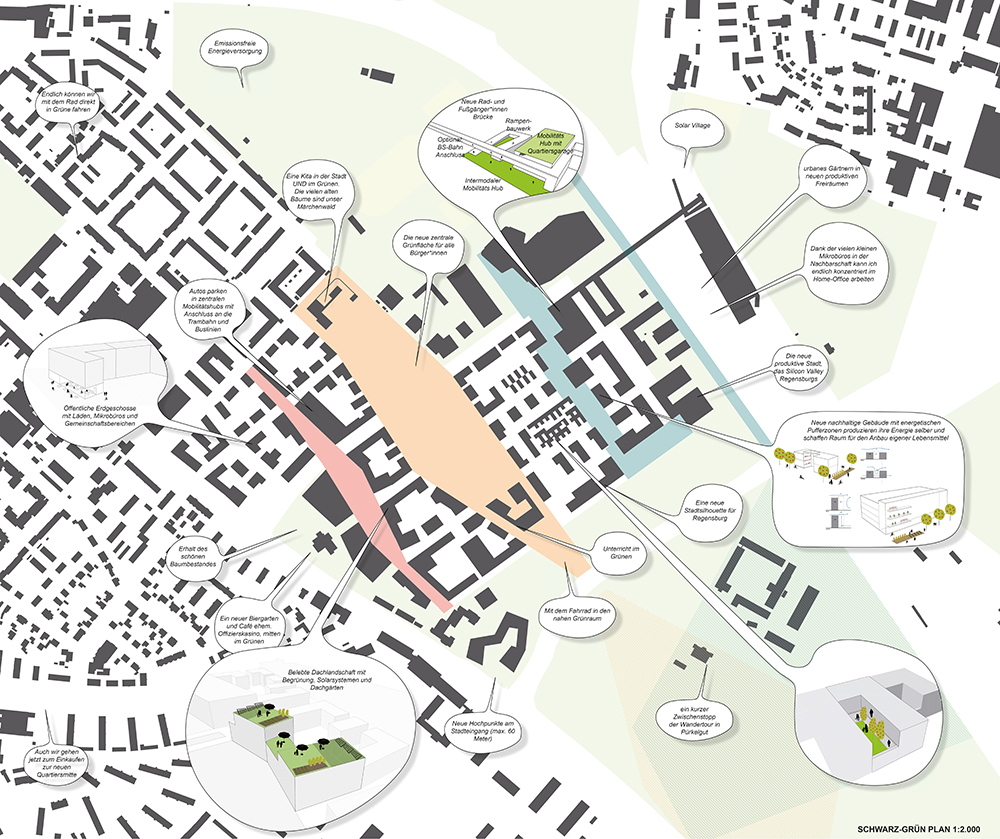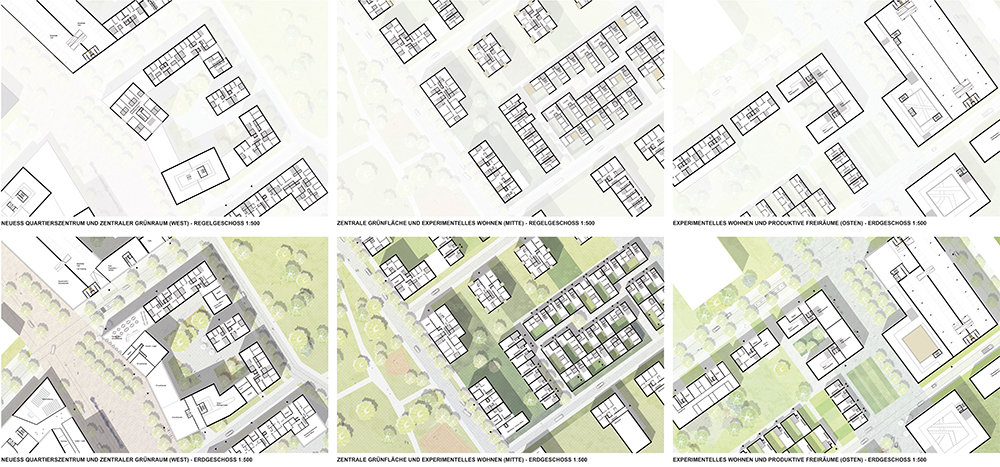Prinz-Leopold Pionier-Kaserne, Regensburg
-
Procedure typeNon-open urban design ideas competition with preliminary application procedure
-
Services provided by p.a.Urban design, Architecture
-
TeamSteffen Wurzbacher, Mariana Klüppel Smijtink
-
Awarding authorityCity of Regensburg
-
Processing periodMar 2020 - Jul 2020
-
Further project partnersUTA Architekten und Stadtplaner GmbH (urban planning, architecture), Köber Landschaftsarchitektur GmbH, BrennerPlan GmbH (traffic)
-
Brief descriptionThe design forms a new and distinct city edge as well as a new city entrance in the south of Regensburg. The focus here is on the consolidation of the previously inaccessible areas of the former barracks and the commercial uses located in the east. All in all, the urban setting provides for a fine-meshed networking as well as an integration of the site into its surroundings. Within the overall setting, two sub-quarters with different spatial and programmatic emphases are formed. While the western area develops from the logic of the "classical" block structure, the eastern sub-quarter forms a place for new, experimental living and working worlds. Here, living and working are prototypically interwoven at new productive open spaces. The urbanistic setting allows a development in stable and fully functional intermediate steps. The developed building sites are also neutral in their layout and can therefore react flexibly to future changes in use.





