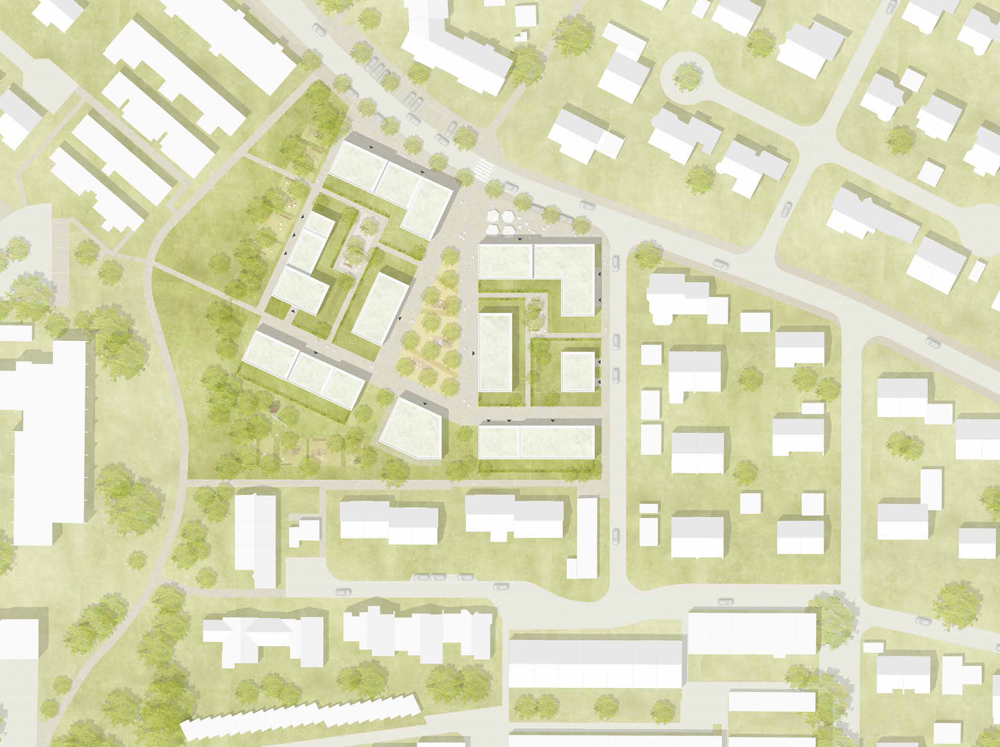Housing development, Breslauer Straße, Kempten (1st prize)
-
Procedure typeAlternative planning procedure by parallel commissioning
-
Services provided by p.a.Urban planning consulting, sustainability strategy
-
Awarding authorityCath. parish church foundation Mariä Himmelfahrt, Kempten
-
Processing periodApr 2019
-
Further project partnersUTA Architekten und Stadtplaner GmbH, Koeber Landschaftsarchitektur GmbH
-
Brief descriptionThe award-winning urban design by UTA Architekten and performative architektur envisages the construction of a versatile, lively urban building block within the Kempten- Sankt Mang district. Two flexibly configurable building areas as well as a further third building block are grouped around a central Anger. This forms the spatial center and basis for the new neighborhood. As a separate area between the public and private spheres, it is a common property of the residents, a place of transit and a place to stay. The funnel-shaped figure of the Angers frames the view of the nearby Alpine panorama. Along Breslauer Strasse to the north, the twisting of the two building blocks creates front zones for public ground-floor uses. An improvement of the microclimate and the local ecosystem is achieved by a sustainable rainwater drainage concept. The goal is to allow rainwater to evaporate via green roofs and open gutters as well as to allow infiltration via swale systems. At the same time, the experience of rain events is to be ensured through openly designed gutters.

