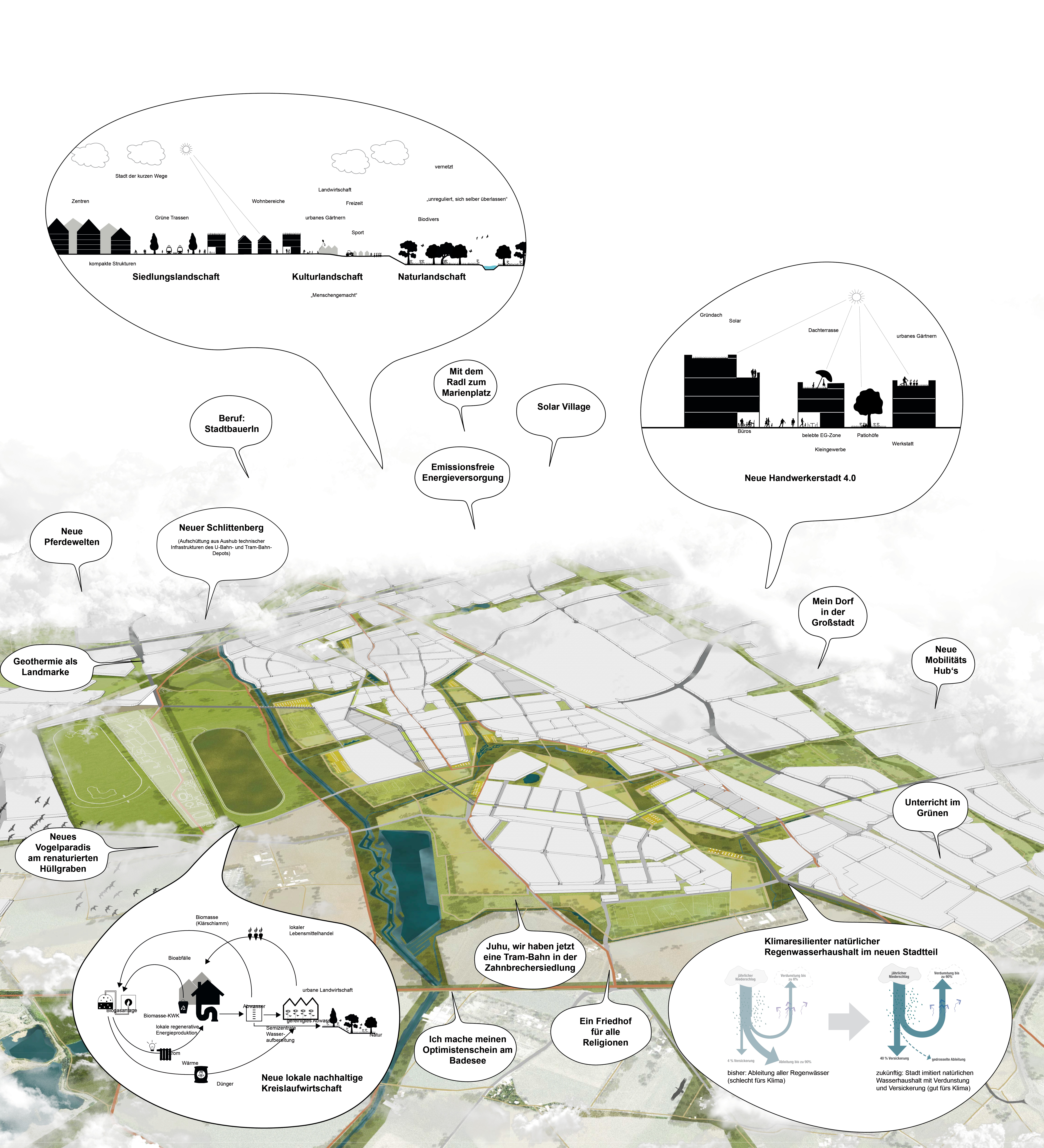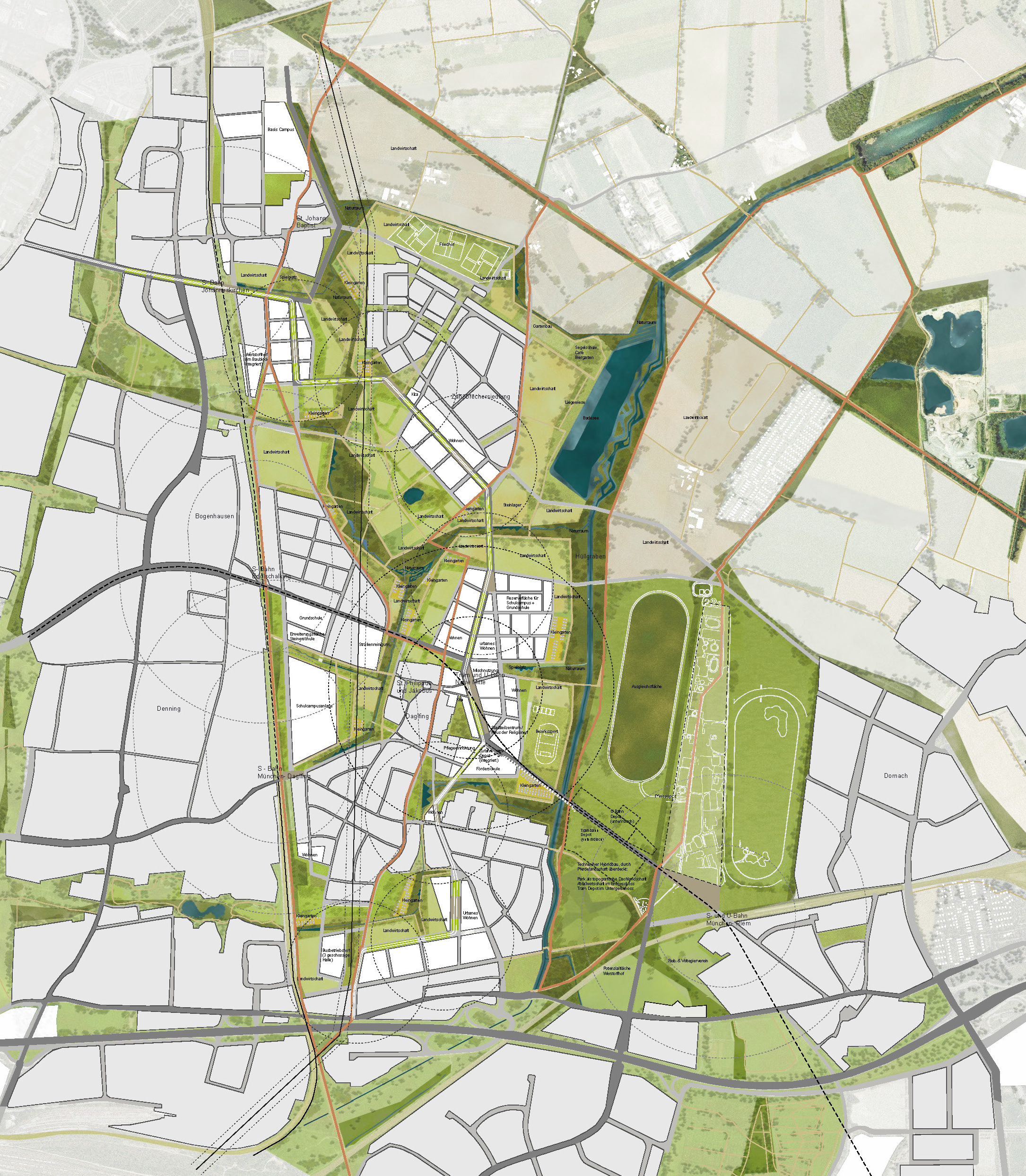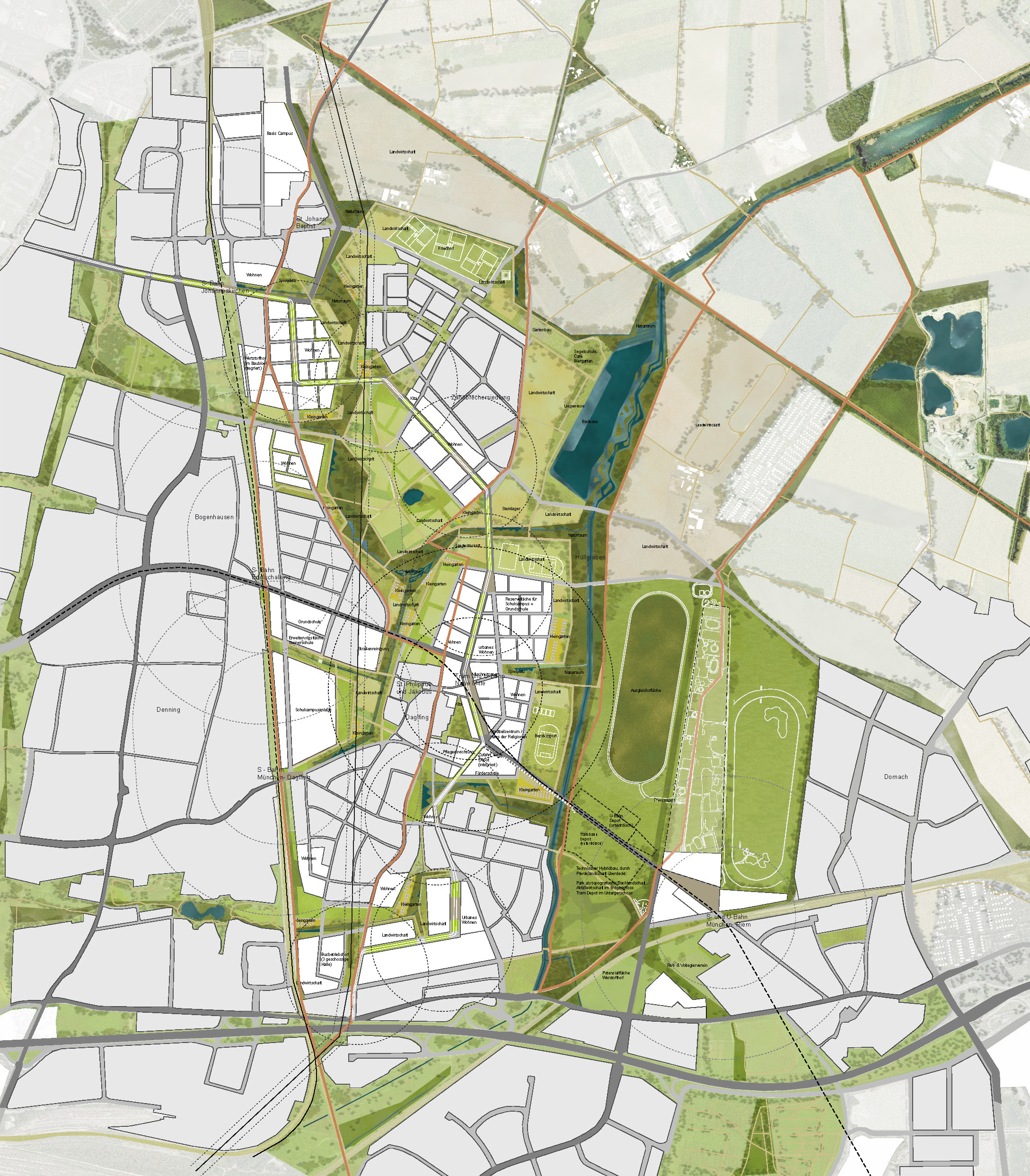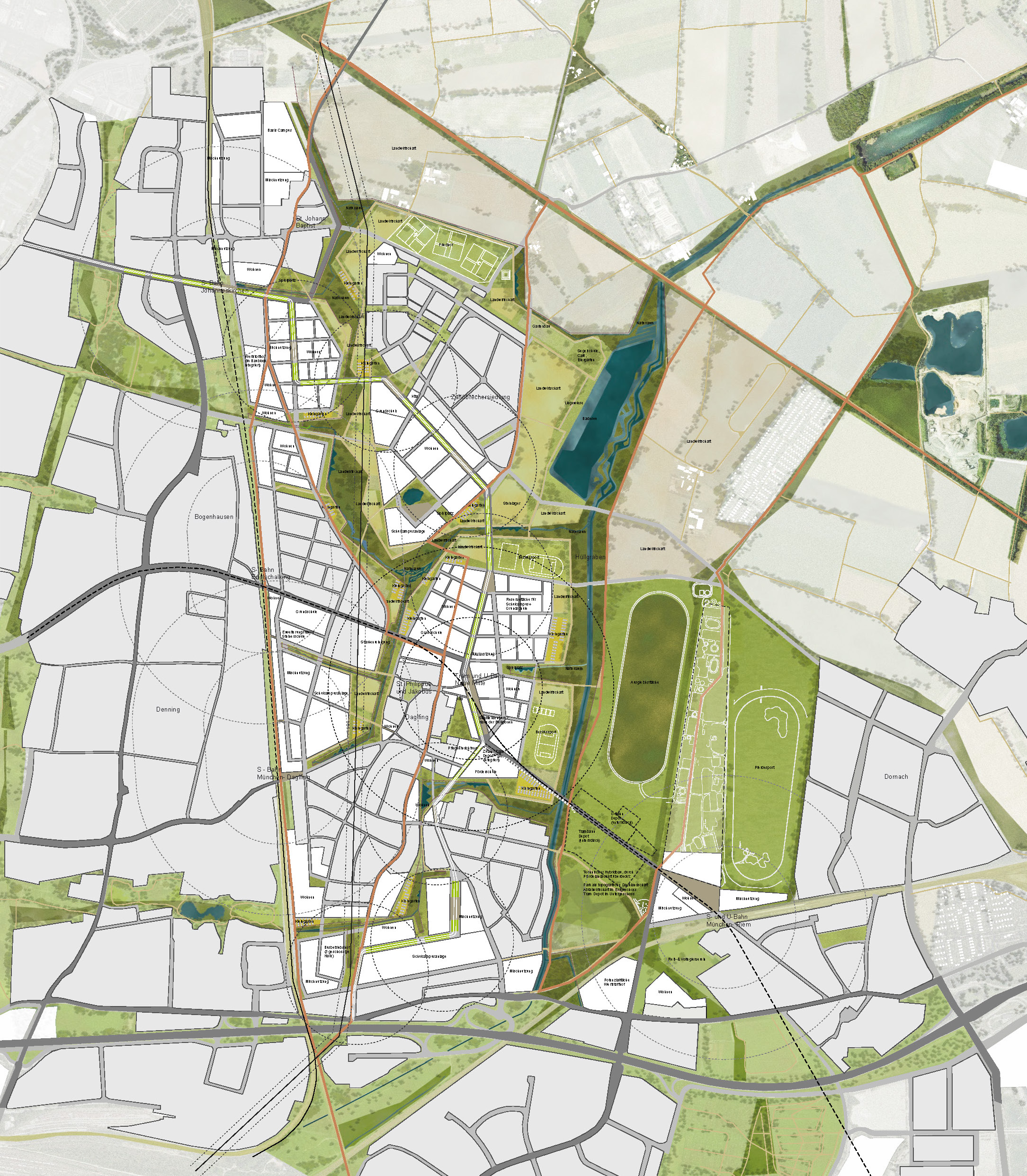Nordosten, Munich (3rd prize)
-
Procedure typeEU-wide, open, two-stage ideas competition
-
Services provided by p.a.Urban design, architecture
-
Awarding authorityCity of Munich, Department for Urban Planning and Building Regulations
-
Processing periodApr - Dec 2019
-
Further project partnersUTA Architekten und Stadtplaner GmbH, Grüne Welle Landschaftsarchitektur, Brenner Plan GmbH
-
Brief descriptionThe design is characterised by an ecologically and climatically valuable open space framework. This runs through the area and links up with the existing green spaces inside and outside the city. At the heart of these interconnected green spaces, natural areas are formed that exhibit a high level of biodiversity and have a positive effect on the local climate. The clear settlements of the natural bands secure long-term areas from settlement or agricultural use. Floes are created between the natural bands, on which settlement and cultivated landscapes are developed. This creates a robust basic framework that allows for very different development paths. The set natural areas remain permanently protected. The extent of building development and a discussion about the future number of inhabitants can take place openly and transparently within this framework. Essential settings of open space, public transport development and centre formation are valid in all three (10, 20, and 30,000) population development scenarios.





