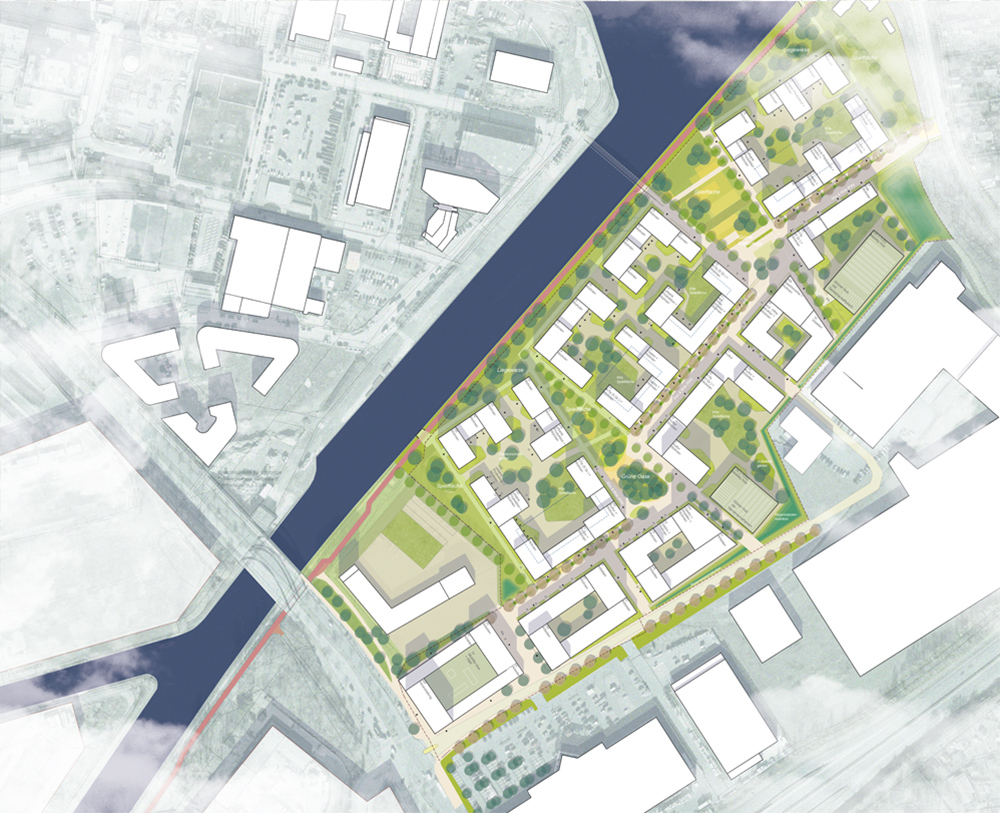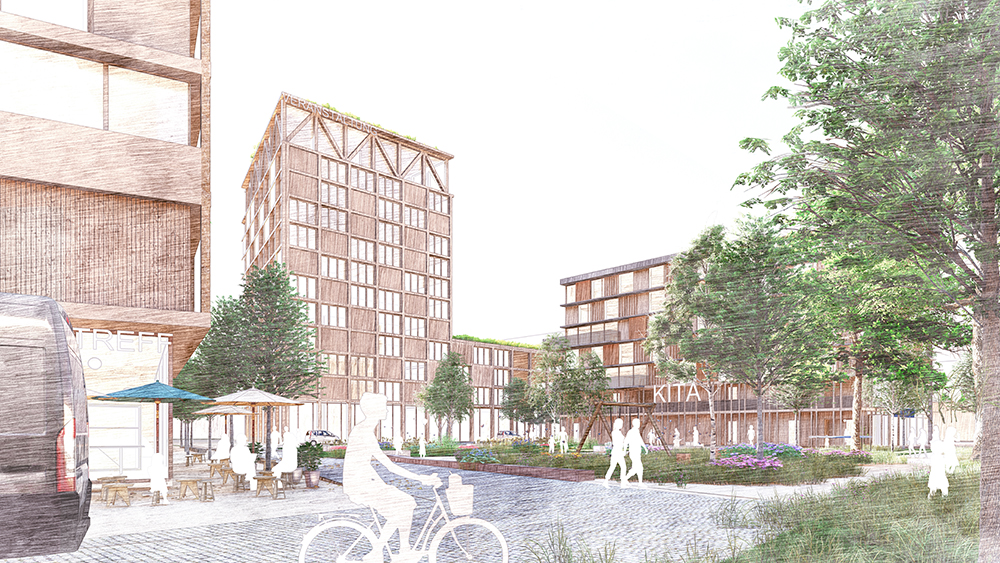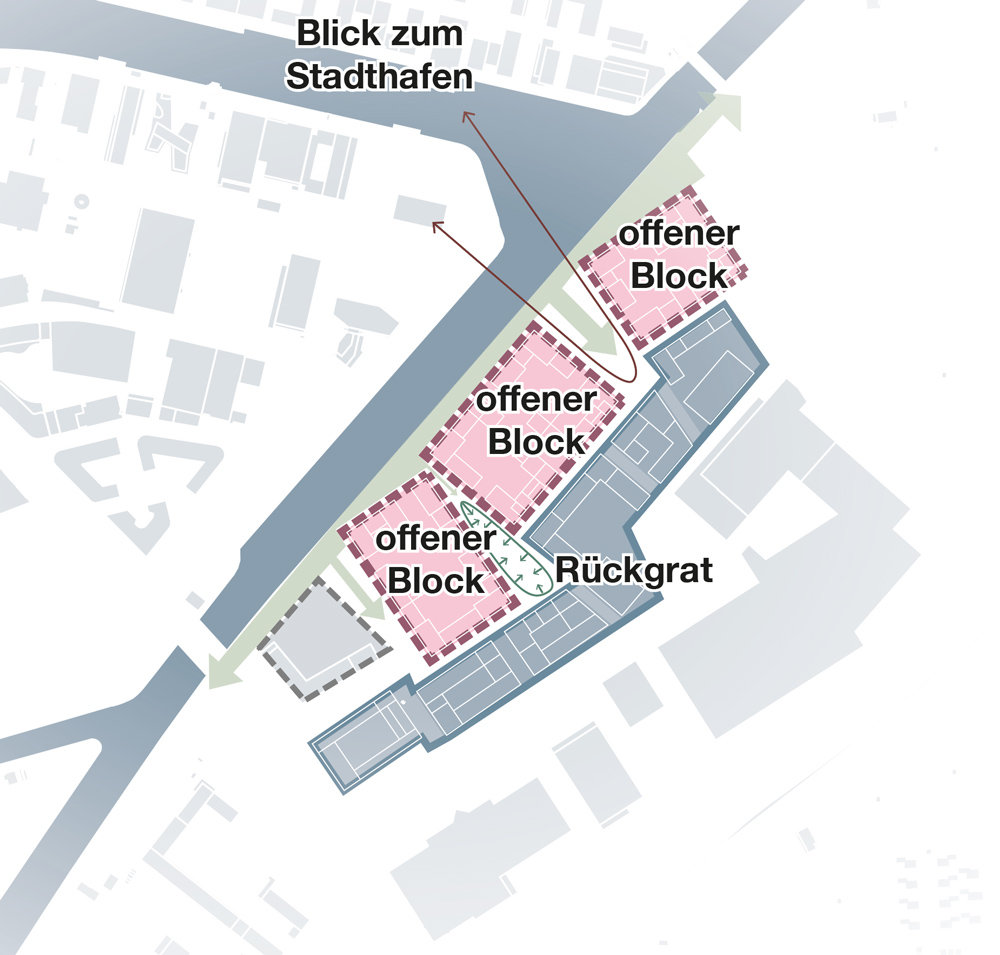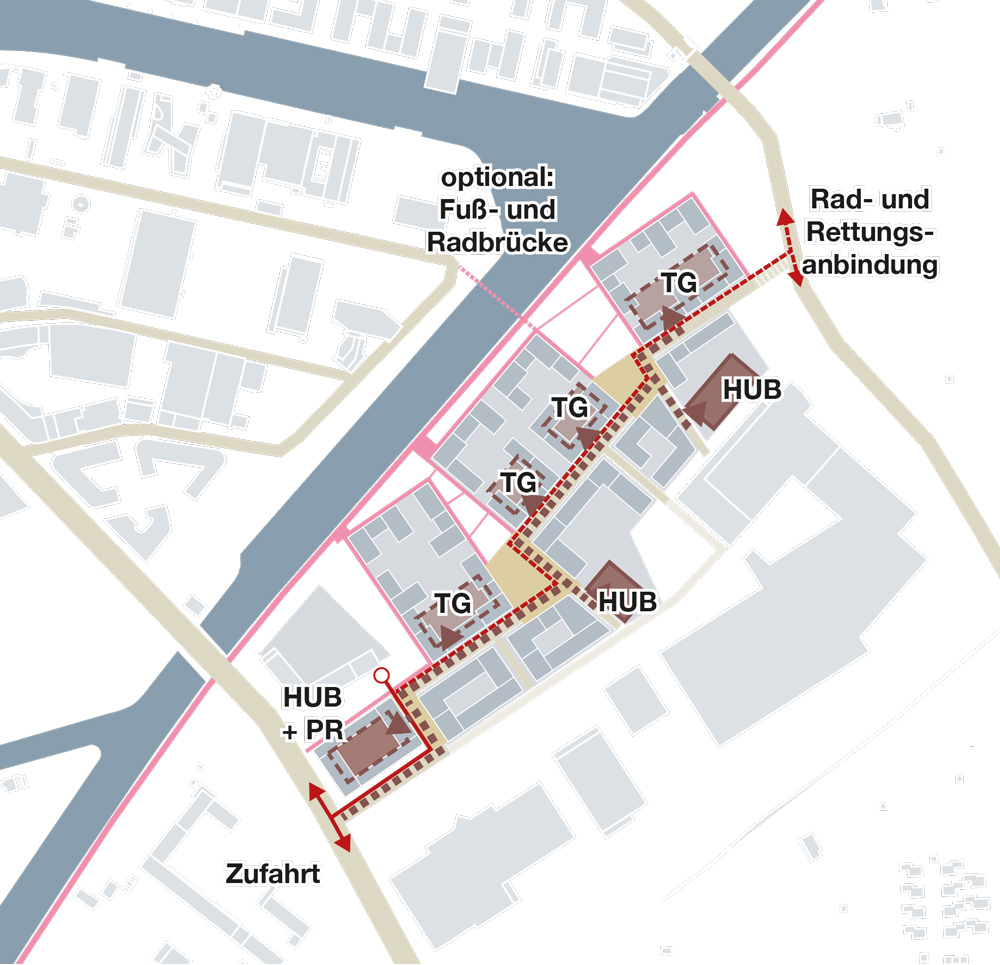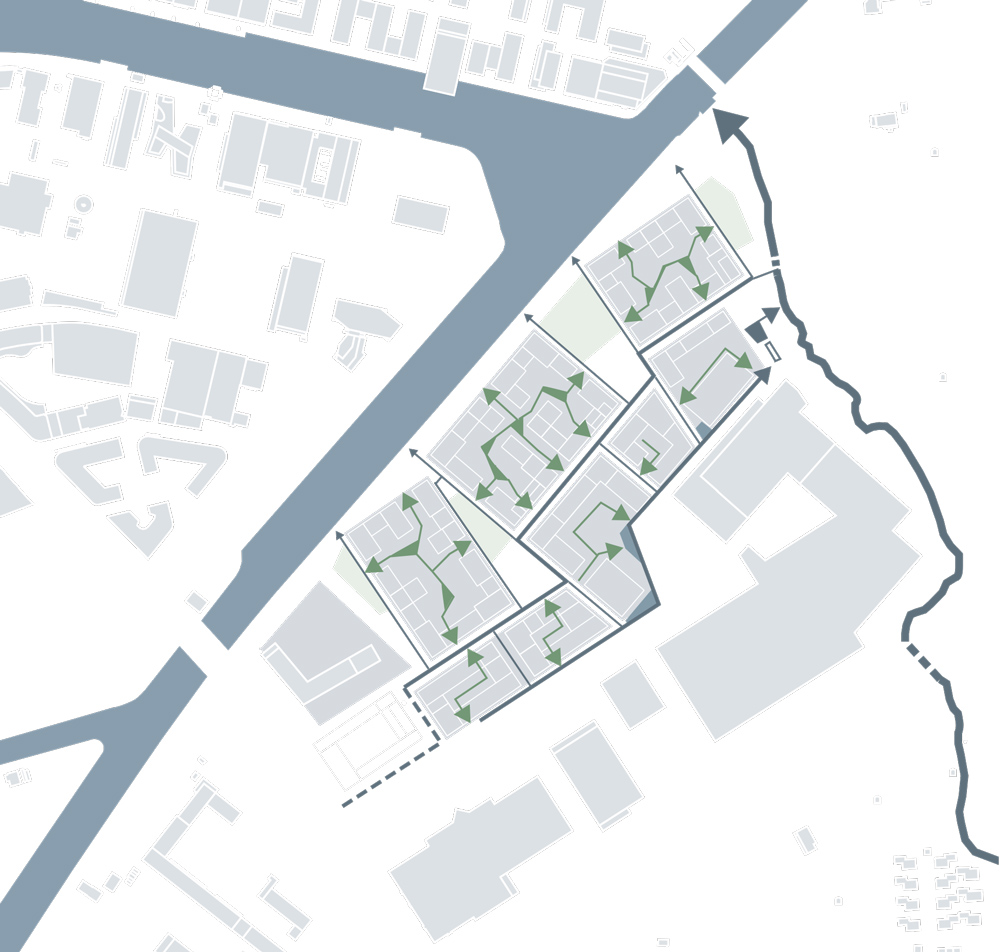Theodor-Scheiwe-Straße, Münster (shortlist)
-
project dataPlanning Area: 12.1 ha Net Building Land: 8.4 ha Gross Floor Area (total): 260,104 m² of which: 52% Residential, 28% Urban Non-residential Uses, 19% Mobility Hubs
-
Procedure typeInternational urban planning competition with a preceding application procedure
-
Services provided by p.a.Urban design, sustainability concept, water-sensitive city
-
TeamSteffen Wurzbacher Simone König
-
Awarding authorityCity of Münster, Urban Planning Office
-
Processing periodApril 2024 to May 2024
-
Further project partnersUTA Architekten und Stadtplaner GmbH (Urban Design) lohrberg stadtlandschaftsarchitektur (Open Space)
-
Brief descriptionThe basis of the design is a compact and closed block development with high points ("the backbone") to delineate the adjacent commercial area, a centrally meandering main street, and a differentiated connecting space with open blocks and generous open spaces towards the Dortmund-Ems Canal (DEK). A varied city silhouette is created through sensitive height development and dynamic building design, with accents up to 40 meters high. The mixed-use concept in the quarter is diverse, integrating office spaces and residential uses in close proximity to the central main street. Ground floor spaces are activated by residentially-oriented offerings such as shops, cafés, kindergartens, and community rooms, offering flexible use possibilities through higher ceiling heights. Open spaces and connecting passages create linking elements within the quarter, providing diverse uses for residents and enhancing the quality of life. Despite dense development and an industrial environment, great importance is placed on ecological aspects: diverse green spaces, shading trees, and water-sensitive design ensure a sustainable living environment. Greened mobility hubs and native plantings in play and open spaces support ecological diversity. The concept allows for flexible development options and phased construction. The central main street serves as a robust backbone that enables step-by-step development, also considering temporary uses and the preservation of existing buildings. The mobility concept integrates three mobility hubs and a dense network of foot and bicycle paths, making the quarter car-free and closely connected to the promenade. A planned pedestrian and bicycle bridge over the DEK additionally links the quarter with the public uses of the city harbor. Our quarter follows the principles of water-sensitive urban development and aims for a natural overall water balance. Rainwater is managed in cascades over green roofs, open drainage ditches, and retention volumes, which can also be used as play and recreational areas. These measures increase resilience to extreme weather events. Buildings and infrastructure are constructed to be climate-neutral, using regional and recycled materials. Green roofs and facades, as well as integrated solar systems, contribute to sustainable energy supply. In combination with the mobility hubs, energy centers can be set up to efficiently provide electricity, heat, and cooling. Extract from the jury: The spatial dynamics of the structural approach also offer high qualities in the depth of the project area. The very interesting, differently configured "green joints" offer an unusual spatial situation of "narrowing" and "widening" and thus also varied views in different directions. The articulation points in the depths are well combined with urban spaces. Taller buildings are skilfully placed in the visual axes of these two central parks. The partially open block structures offer good development potential and also generate good residential qualities for different typologies. The contour towards the Dortmund-Ems Canal with its interlocking spaces is an interesting offer for the public and the new neighbourhood alike.

