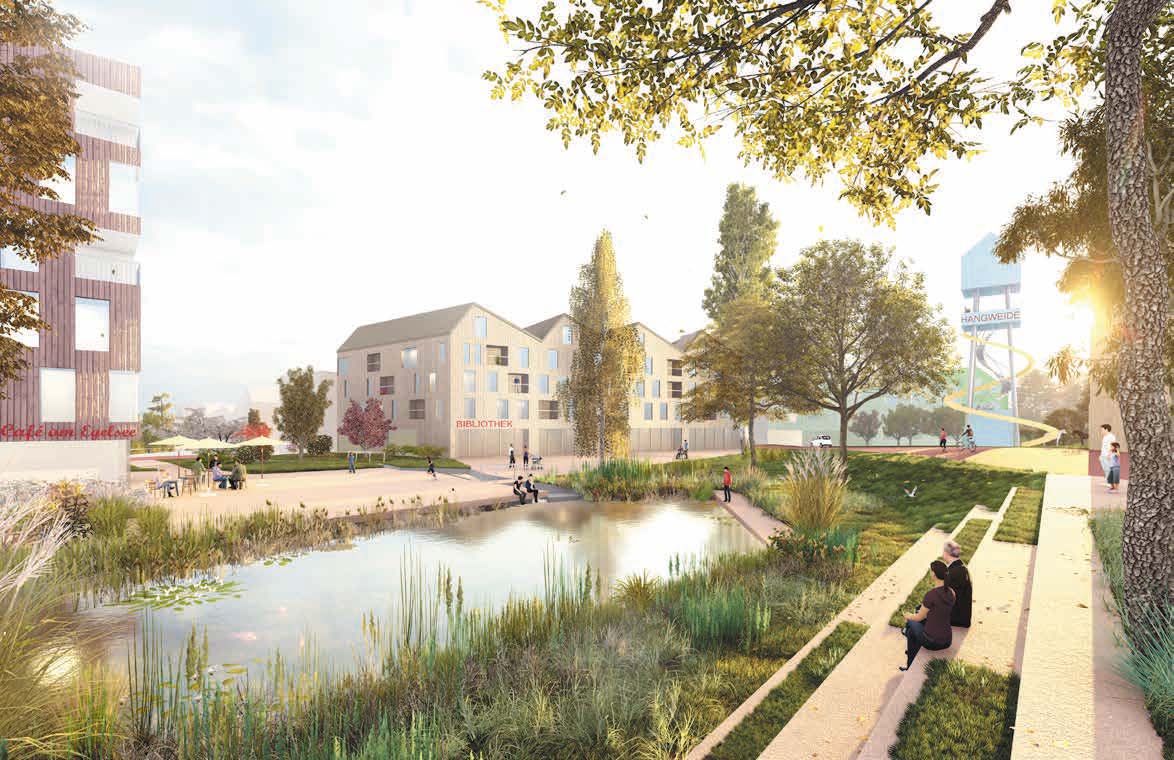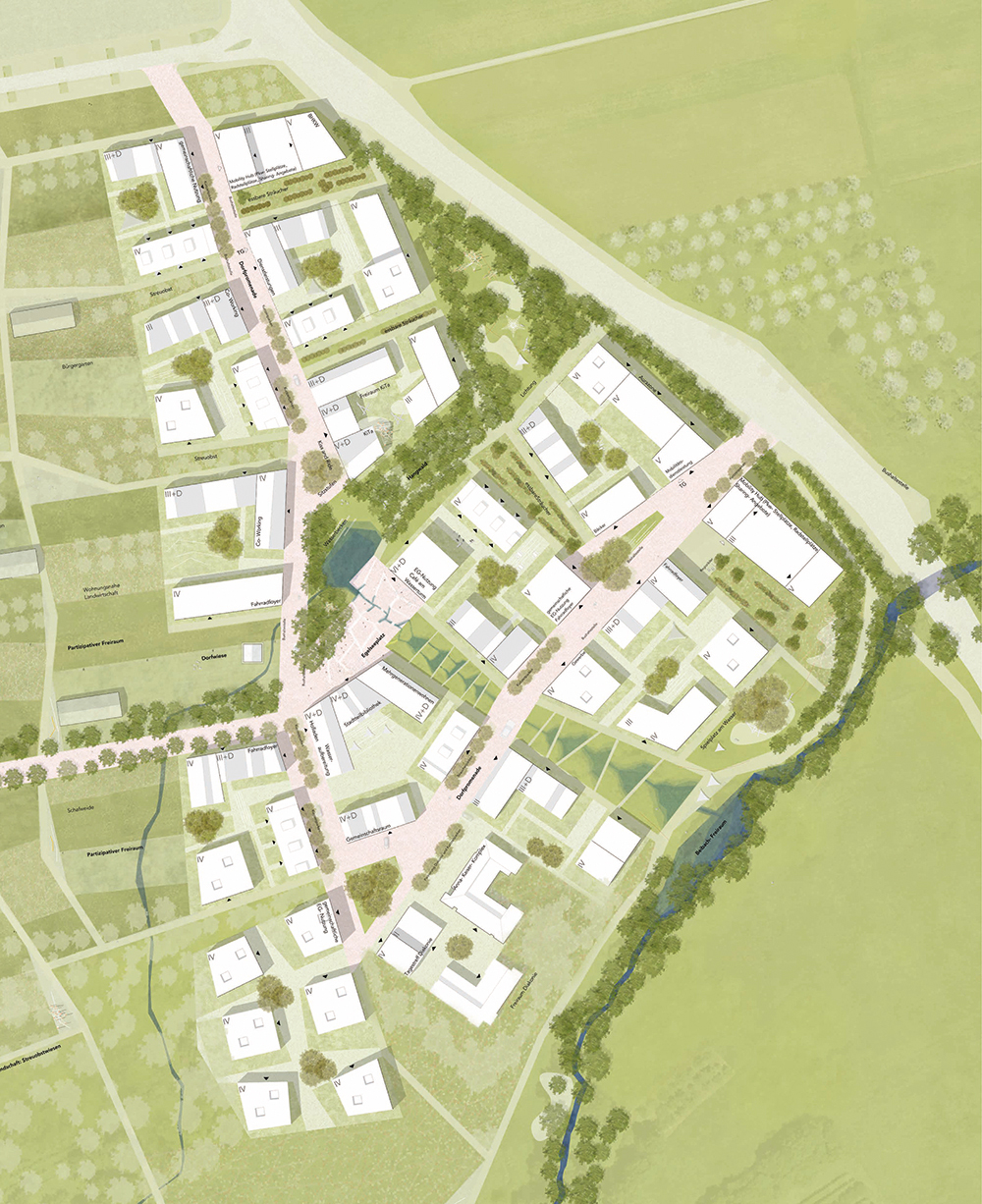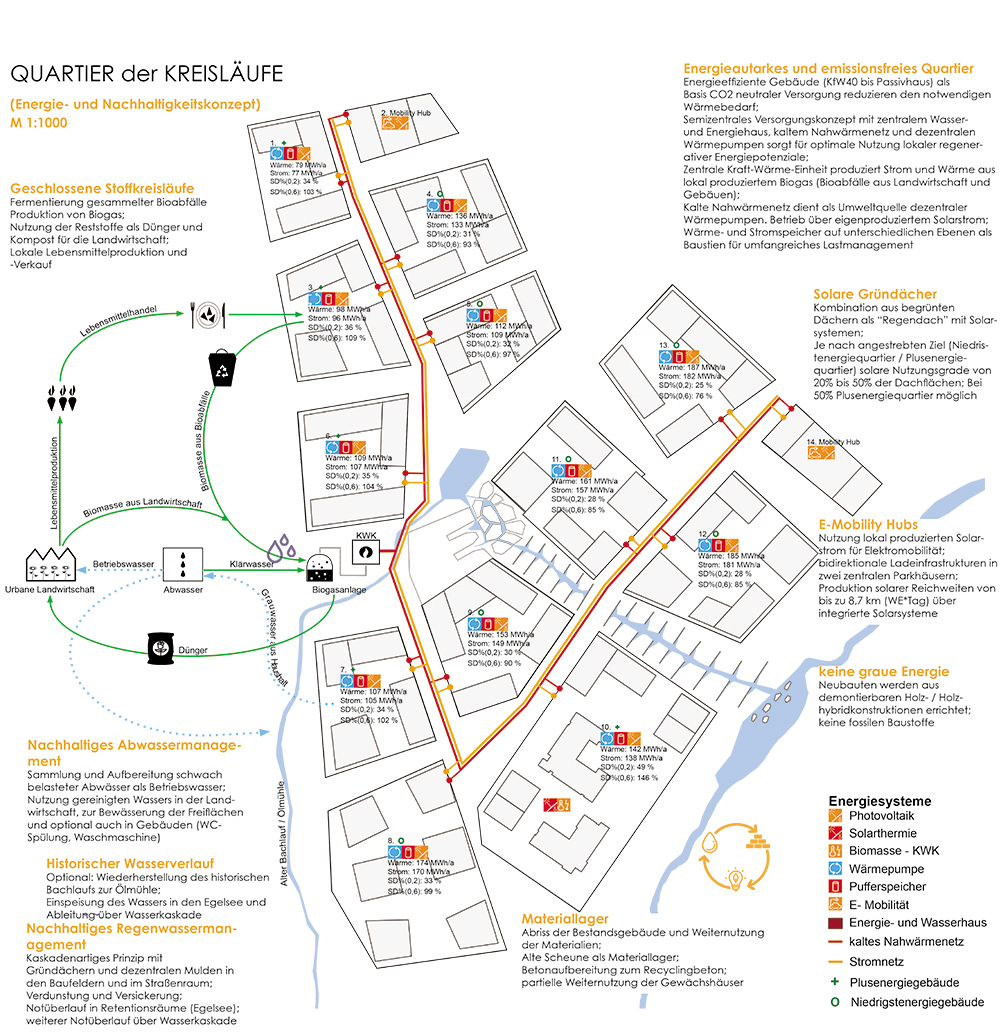"Future Project Hangweide", Kernen im Remstal (1st prize)
-
Procedure typeNon-open urban design ideas competition with preliminary application procedure
-
Services provided by p.a.Urban planning consulting, energy and stormwater drainage concept
-
Awarding authorityCommunity of Kernen i.R.
-
Processing periodJun 2020 - Sep 2020
-
Further project partnersUTA Architekten und Stadtplaner GmbH (urban design), SIMA | BREER GmbH (landscape architecture)
-
Brief descriptionThe neighbourhood is to be developed under the motto "Community Living in the Green". The advantages of urban and village life are combined and, in this way, a spatial idea suitable for the location is created. The building structure promotes the emergence of a social, integrative and inclusive neighbourhood. Different types of housing, developers and ownership find space on the building sites. Private residential uses, commercial uses, and public uses are complemented by community uses of all kinds. Generous open spaces run through the entire neighbourhood, linking it to the surrounding area and serving as additional places for people to meet and interact. The multifunctional areas also make an important contribution to promoting biodiversity and species diversity. The memory of previous uses in combination with a conscious and sustainable use of resources (sponge city) and thinking in cycles form the basis of this design. The sensitive handling of existing landscape elements, the cultural landscape and its preservation, forms the basis of the design, as well as the desire for networking with the two districts. Based on the local tree population and other landscape elements such as the Beibach and the typical orchard meadows, a quarter is formed that is embedded in the landscape and can be read. This functions as a link between the two parts of the village due to the good interlocking and networking of the open spaces as well as its programmatic enrichment. Inspired by the surrounding hilly landscape, different roof shapes adapt to it and break up the structural density and grain. Furthermore, the typical cultural landscape of scattered orchards and "Stückle" is incorporated into the area as an edible city. The areas between the construction fields will be planted with edible shrubs. Adjacent residents will take on sponsorships. The incorporation of open space elements such as the avenue to Rommelshausen, the formative woody structures in the area and the open space along the Beibach leads to the formation of three built-up clods. The areas between the clods are strengthened and further developed in their existing character and function. Together, they form the green backbone of the neighbourhood. For example, a green-blue experience space will be created in the area between Egelseeplatz and the Beibach River, demonstrating sustainable and ecological stormwater management. The open spaces are to be designed as ecologically valuable and multifunctional places with interspersed playgrounds and benches close to nature and serve all residents in the neighbourhood. The use and expansion of existing pathways in combination with new mobility options form the basis for a low-car-use neighbourhood. Cars are intercepted at the entrances to the neighbourhood in mobility hubs. All other trips in the neighbourhood can be made on foot, by bike or with shared cargo bikes. The village promenade, which is designed as shared space, connects all building sites. The new quarter is part of the IBA'27 network.



