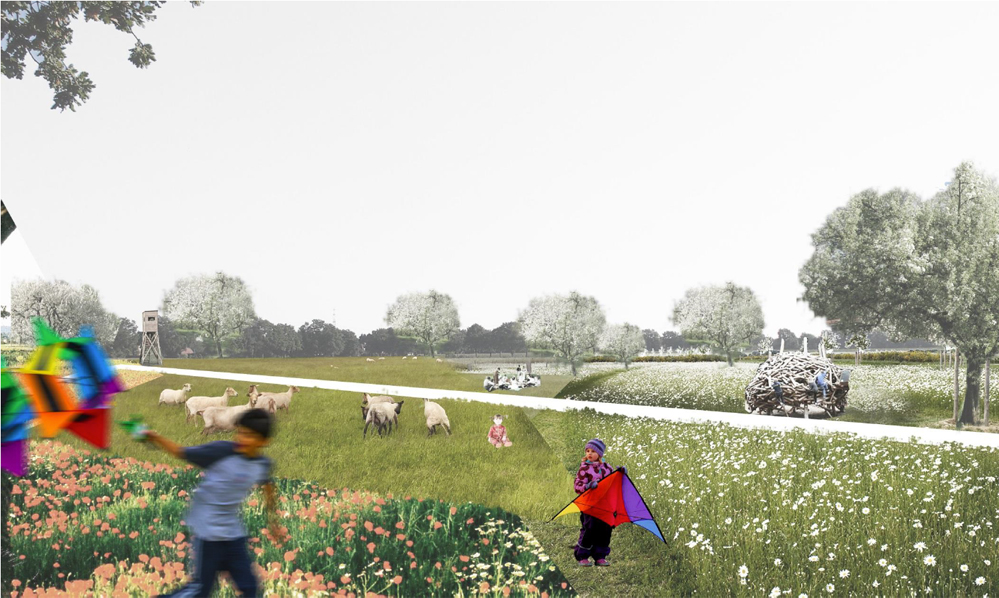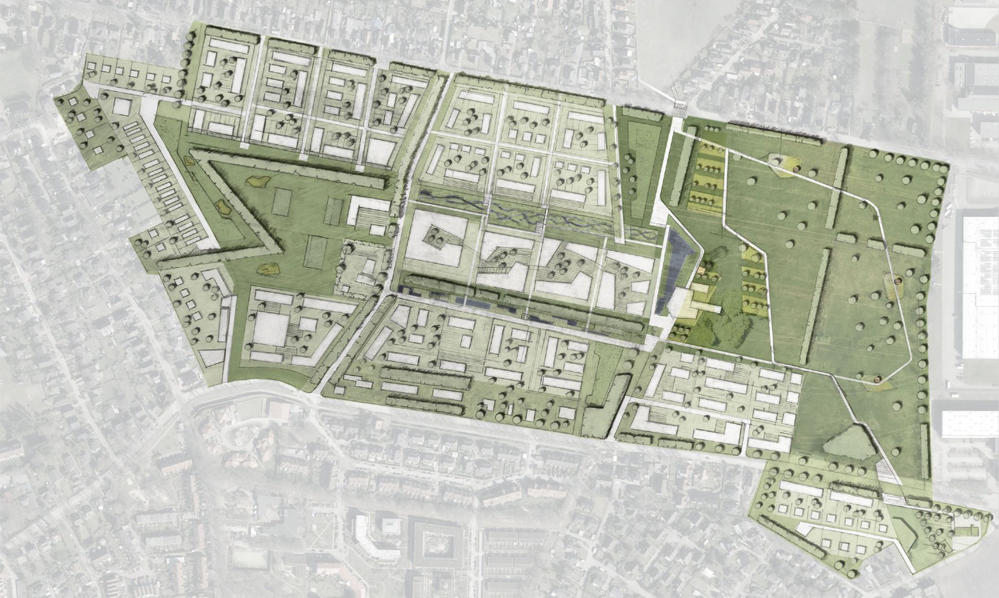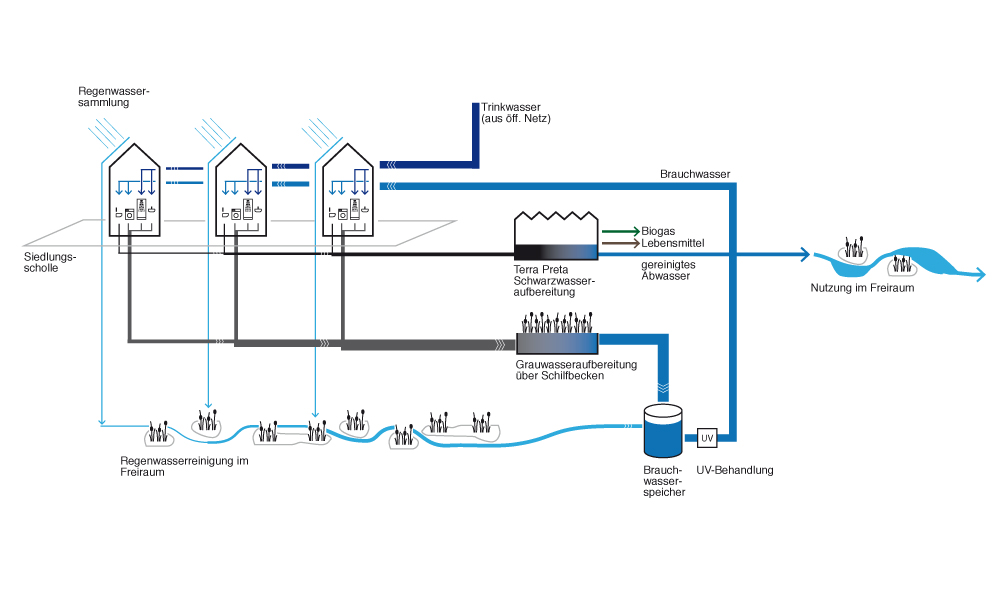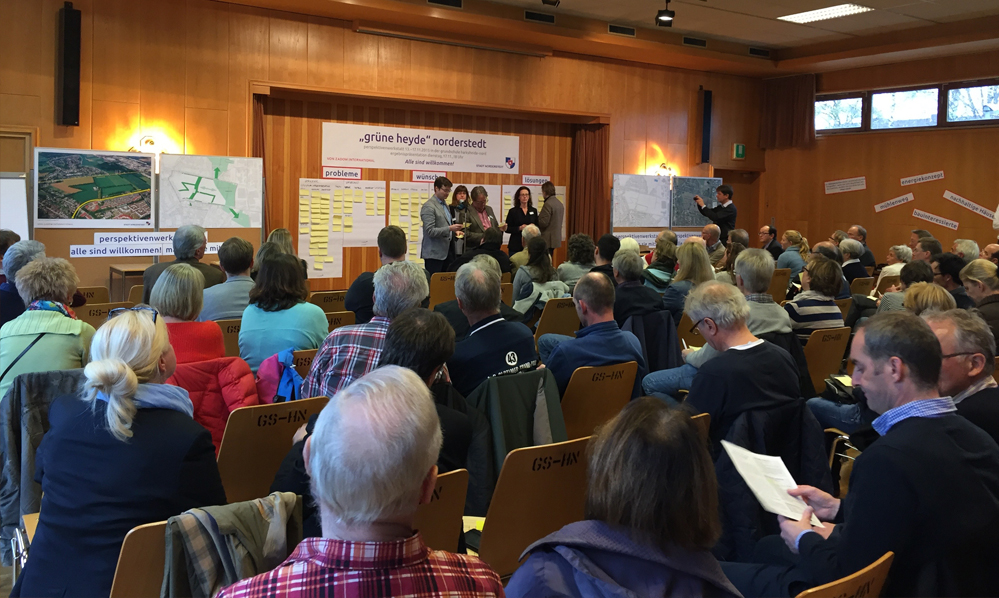Grüne Heide, Norderstedt
-
Procedure typeDirect commissioning for participation in a perspective workshop
-
Services provided by p.a.Energy and sustainability strategy
-
Awarding authorityCity of Norderstedt, City Planning Office (via von Zadow International)
-
Processing periodNov 2015
-
Further project partnersvon Zadow International (coordination, moderation), Machleidt GmbH (urban planning), ftp master planners placemmakers (urban places), sinai Gesellschaft von Landschaftsarchitekten mbH (open space), Joachim Ebel Architektur (DGNB), ARGUS Stadt- und Verkehrsplanun (mobility performative architektur (energy + sustainability)
-
Brief descriptionAs part of its internal development, the city of Norderstedt is planning to build on the former open space of the "Grüne Heide". For this purpose, the city of Norderstedt commissioned the above-mentioned planning team to conduct a perspective workshop. This took place from 13.11. to 17.11.2015 with great interest and commitment of the citizens of Norderstedt. In this context, a total of eight central guidelines were jointly formulated, which must be taken into account in future planning. At the heart of this is sustainable development, which is to achieve a nationwide pilot character. New mobility concepts, energy-efficient and ecologically safe buildings as well as a sustainable water management concept are to be realized. The central guidelines named by the citizens were transferred by the planners into a first draft of a framework plan. New building structures interlock with the existing landscape and develop cautiously from the surrounding neighborhoods. In the interior, a central landscape strip is formed, which serves as a central recreation area. It is proposed to install an innovative energy and water management system within the neighborhood. Rainwater and lightly polluted graywater will be treated by constructed wetlands and fed back into a central service water circuit. This can save up to 50% of valuable drinking water. Blackwater will also be treated in the area via a Terra Preta system and discharged on the surface. The energy supply of the new development will be semi-centralized in the respective sub-areas. This will take into account the different building structures and building densities. A coupling with the planned sewage system via a biogas plant is also planned.




